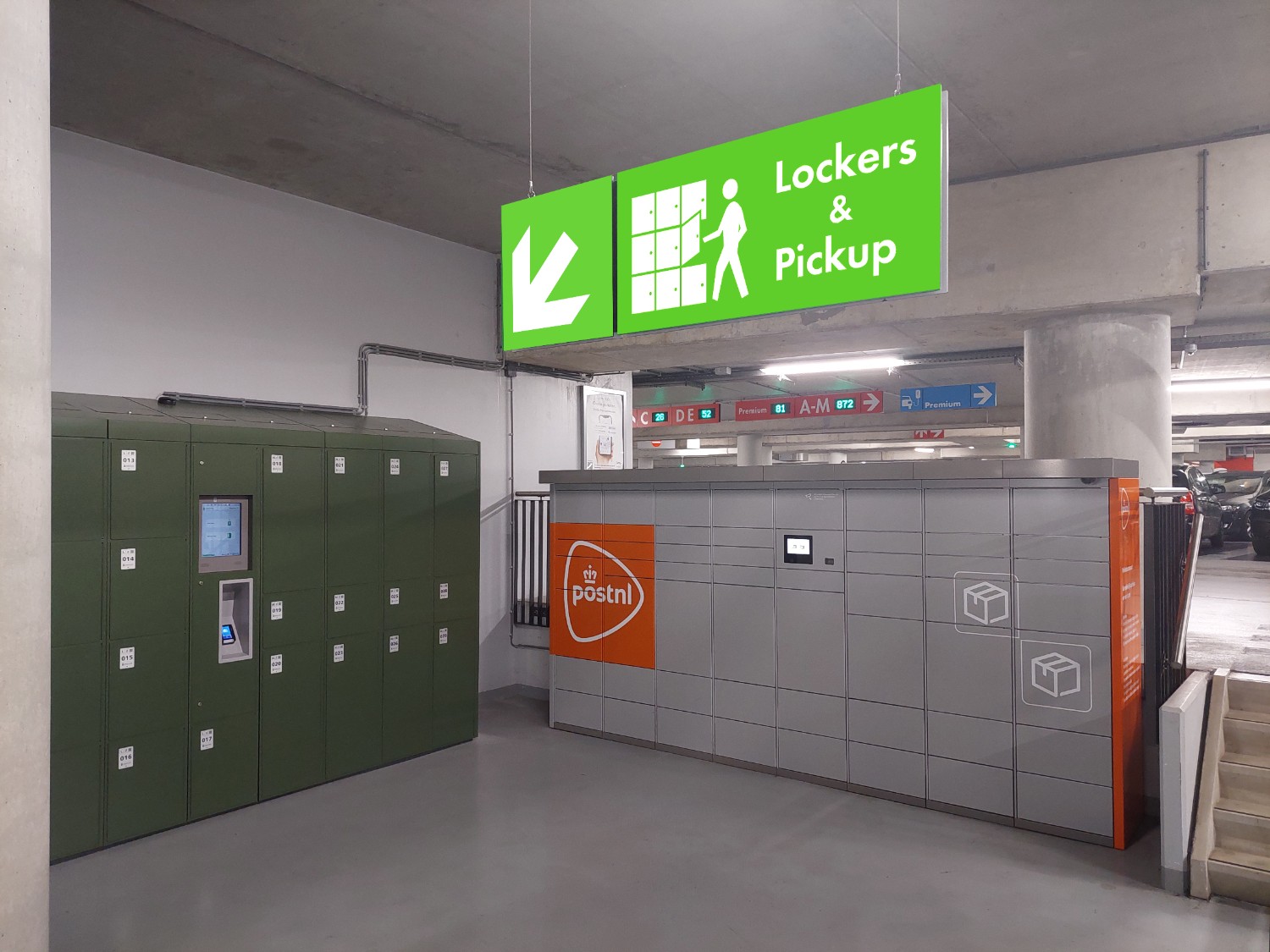4. Services
It is important to effectively communicate the Mobility Hub services at the appropriate locations (communication of services). The vehicle entry, the pedestrian entrance and a (possible) exclusive micromobility entry are the designated positions for this.
From these entries / entrances, the signage must clearly and accurately refer to the services (wayfinding to services).
If necessary, services will also be communicated at the locations itself (information at services).
4A. Communication of services
Vehicle entry outside/inside
If space is available, services should be communicated on the outside. Inside, there is often space to provide an extra A1-frame on a traffic island (or against a wall). For this purpose, a standard layout should be applied as the principles shown in the images above.
For the entry outside, the dimensions may differ (from A1-format) in connection with the readability from a greater distance. If there is sufficient space, a larger frame or panel with the same layout can be used to enhance visibility.
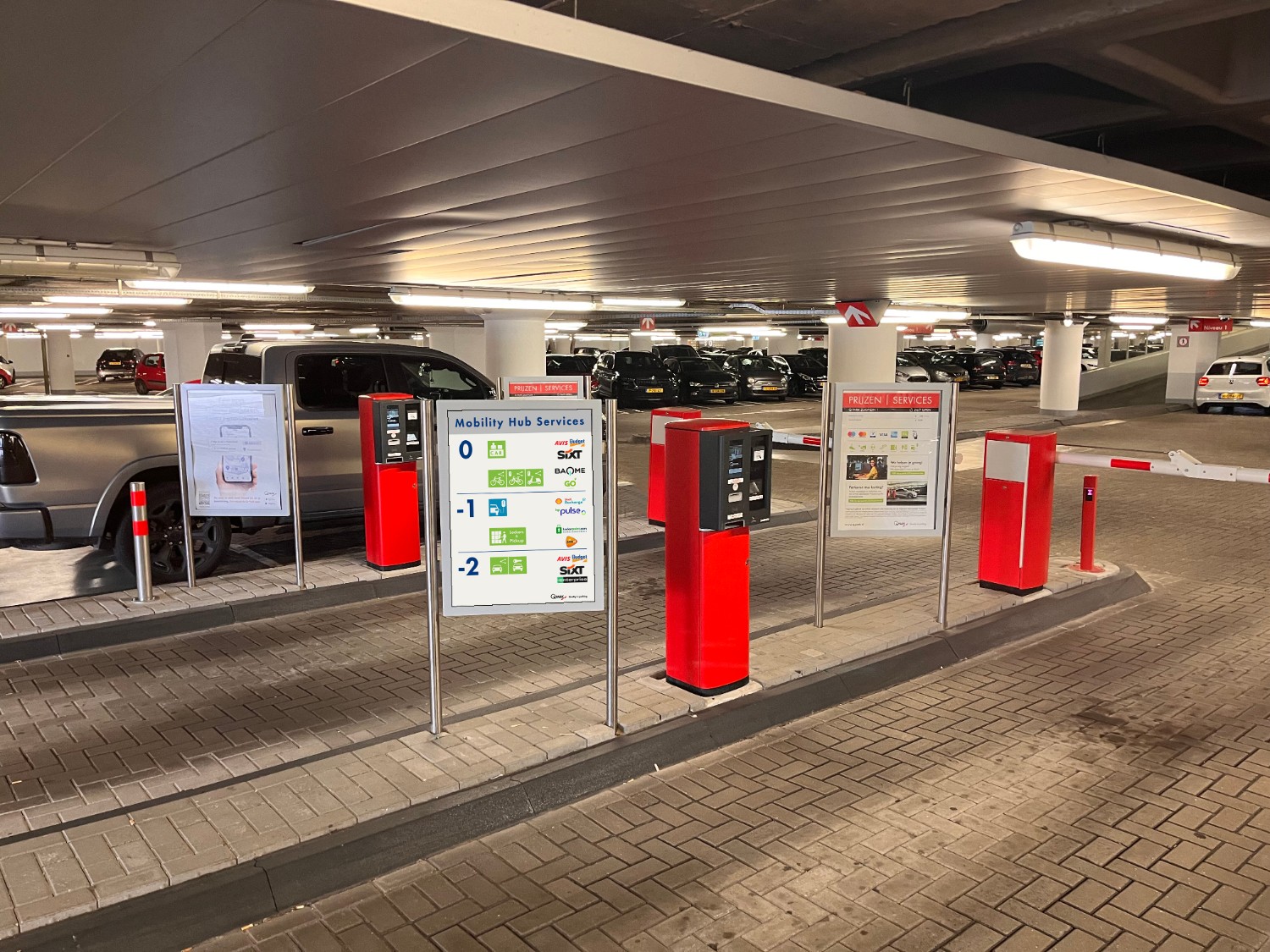
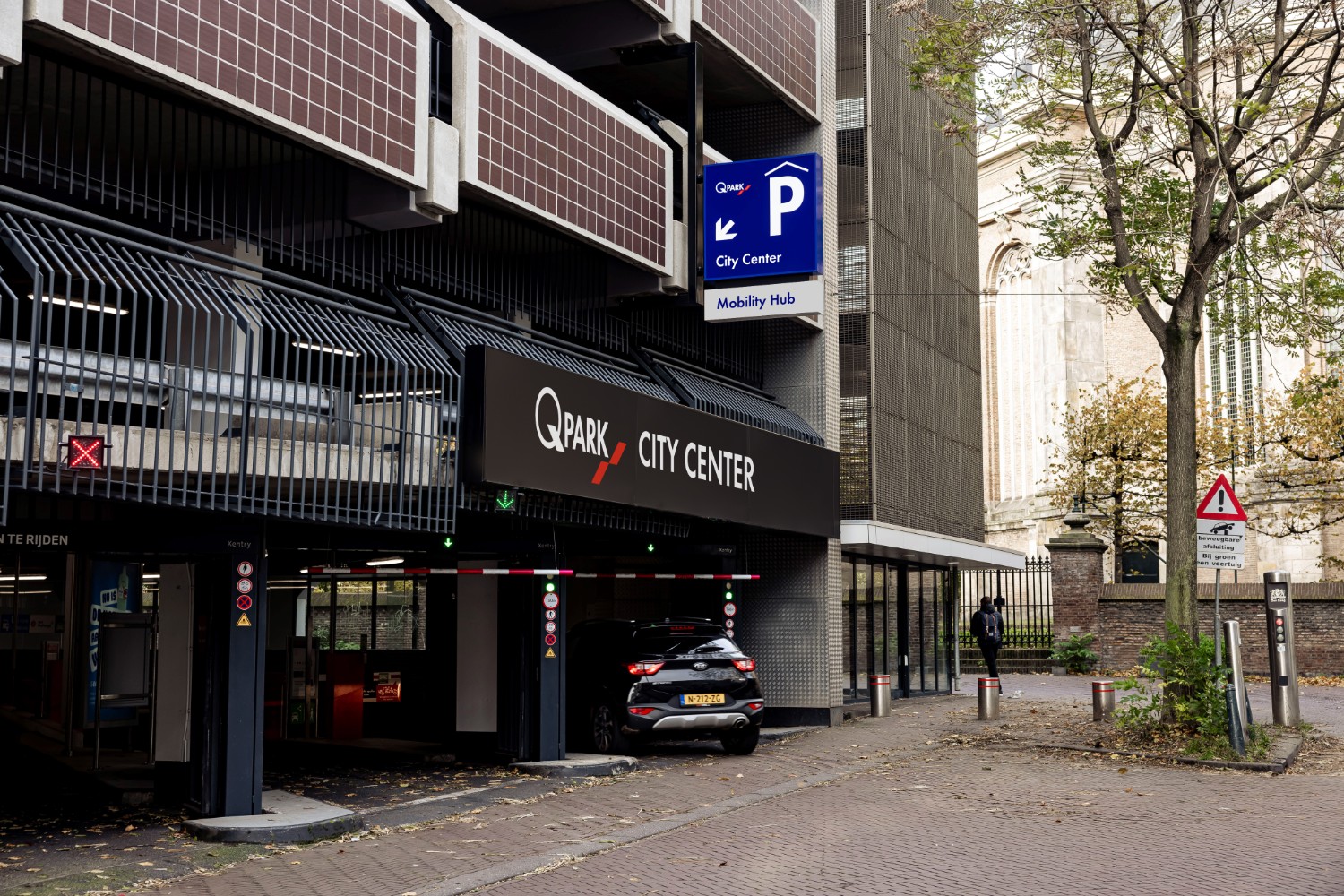
Pedestrian entrance outside/inside
In principle, the same applies to the pedestrian entrance as to the vehicle entry: If space is available, services should be communicated on the outside. Inside, there is often space to provide an (extra) A1-frame on a wall or between two stainless steel uprights. The same standard layout should also be applied in these places as the principles shown in the images above.
For the pedestrian entrance, the dimensions may differ (from A1-format) in connection with the readability from a greater distance. If there is sufficient space, a larger frame or panel with the same layout can be used to enhance visibility.
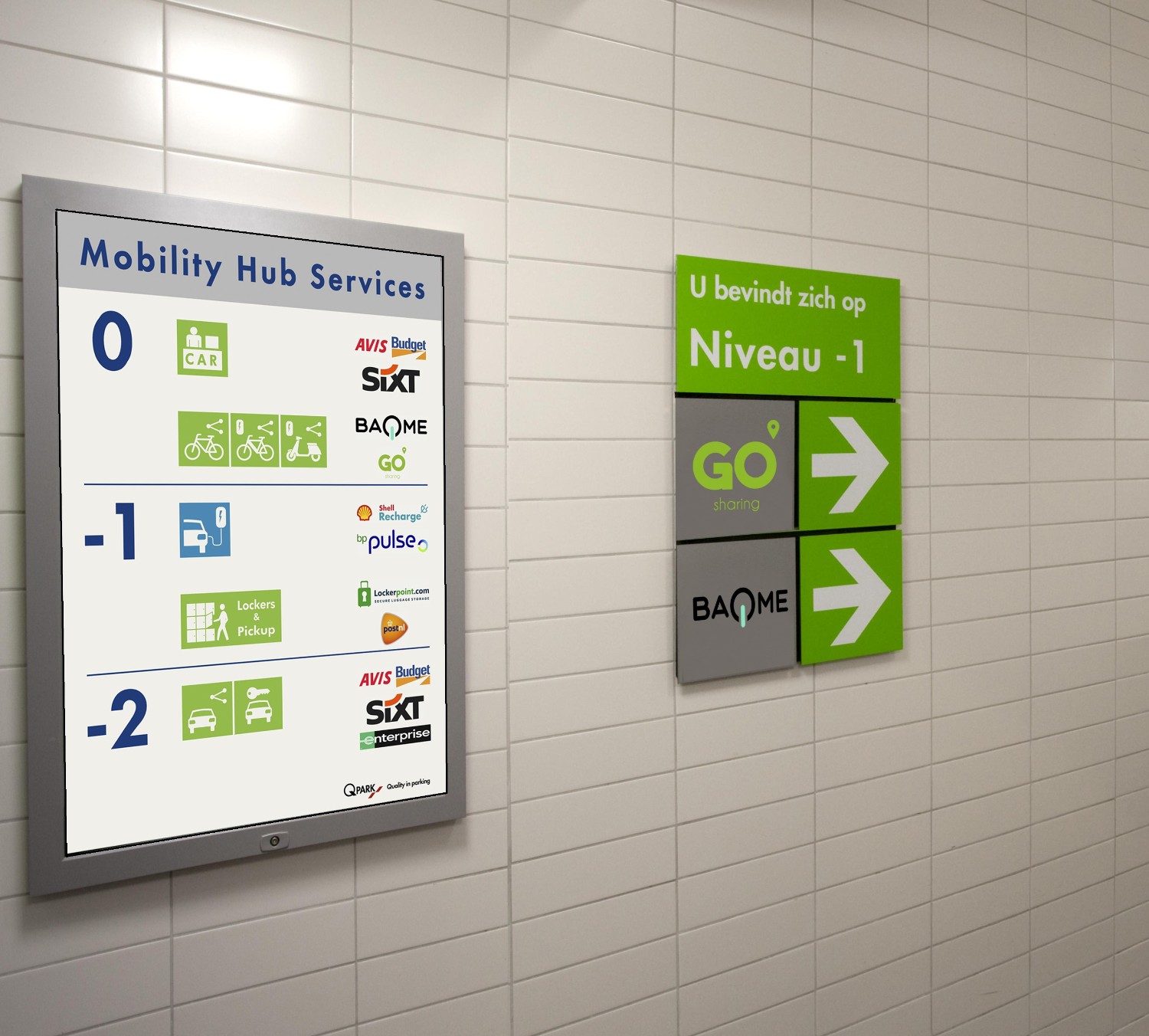
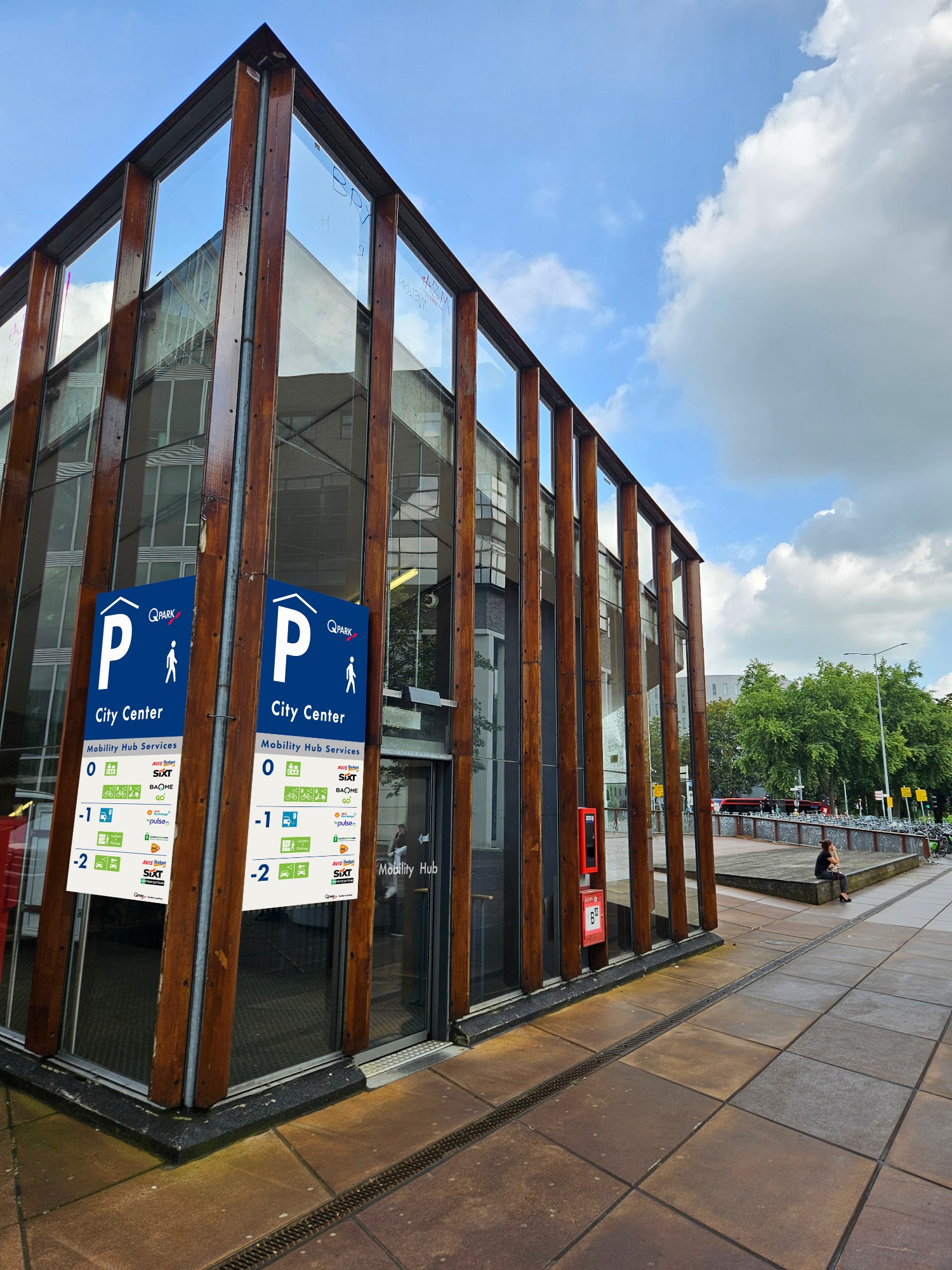
Micromobility entry outside/inside
The micromobility or bicycle parking entry usually has a separate entry (to prevent different traffic flows from coming together). If this service is part of our facility, the entry should also be recognized as such on the outside.
In that case, a light box with the pictogram of the service(s) (bicycle parking or more), the name of the facility and the Q-Park logo should be provided. Since these situations will never be 'standard', it is advisable to ask CRE for advice.
This also applies to the entry inside (if this entry does not provide direct access to the bicycle parking).
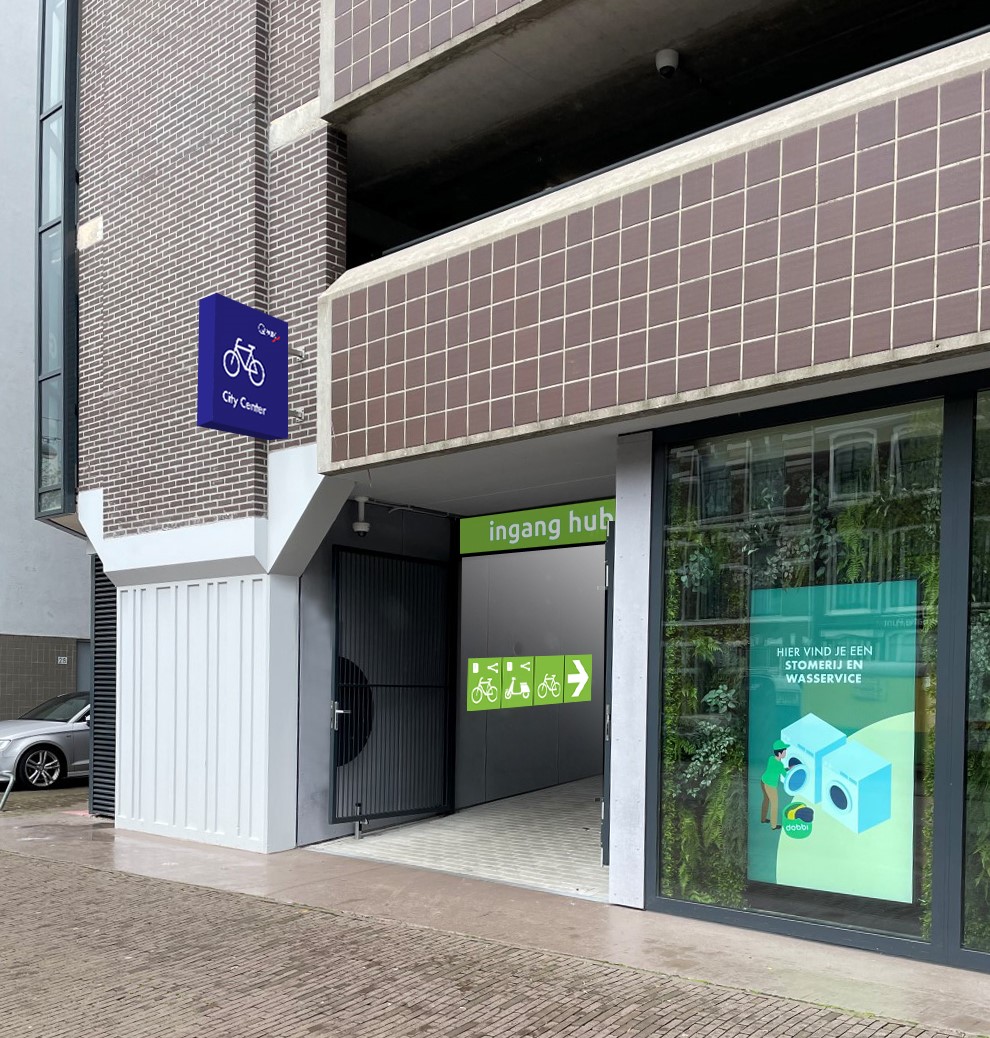
4B. Wayfinding to services
The wayfinding to services, both for vehicles and pedestrians, is expressed in our house style signage which, in many cases, must be seen in conjunction with the existing signage in a facility.
The 'adding' of the signage for services should be done by means of pictograms and/or using logos. If logos (of service providers) are used, these logos are applied on a silver-grey background which also applies to other logos (supermarket, retail chain, hotel etc.).
If (our standard) pictograms are used, these are (in principle) green - white (this is standard for all services except charging which is blue - white).
If the above gives rise to questions (for a specific project), please contact CRE.
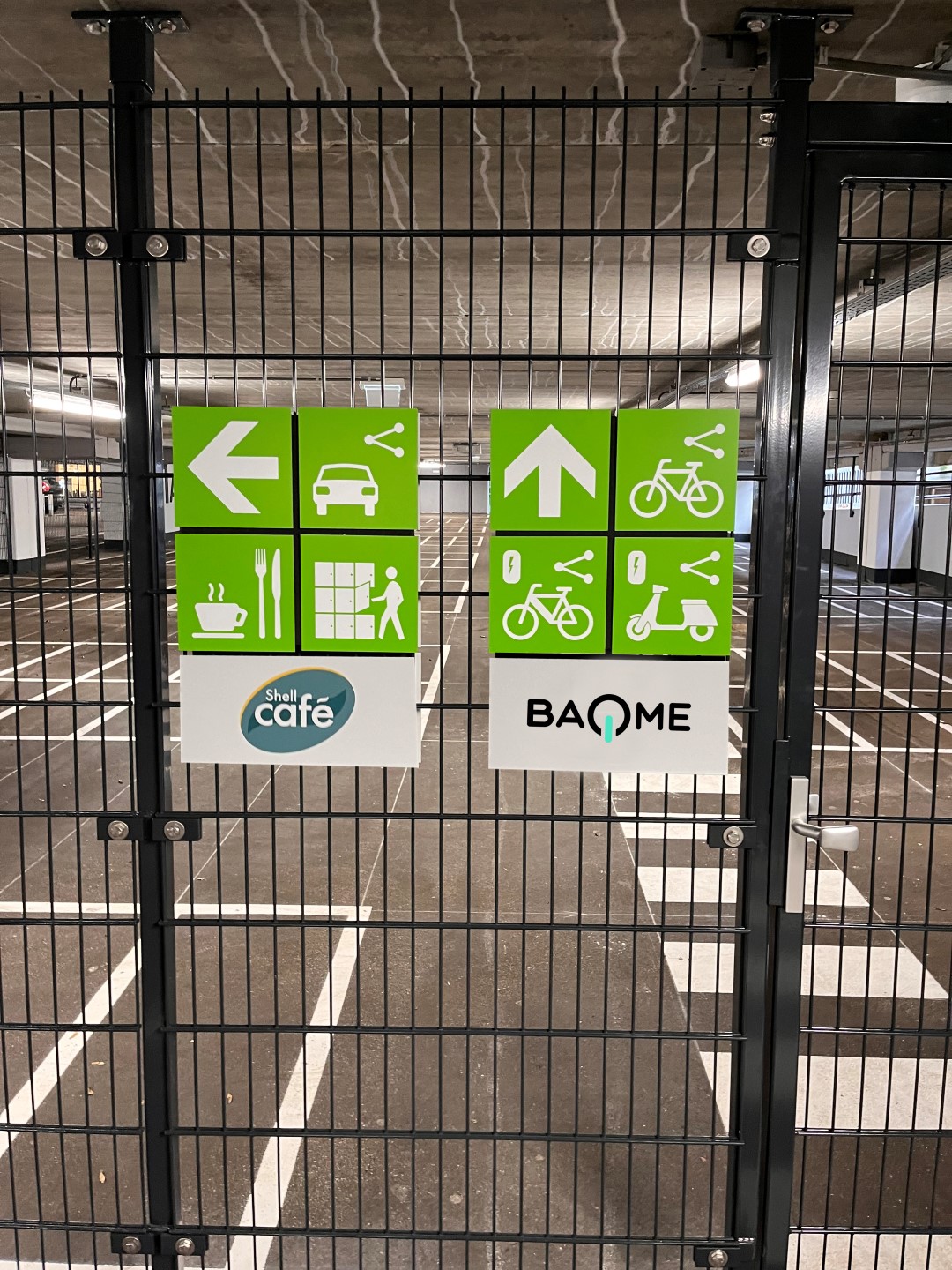
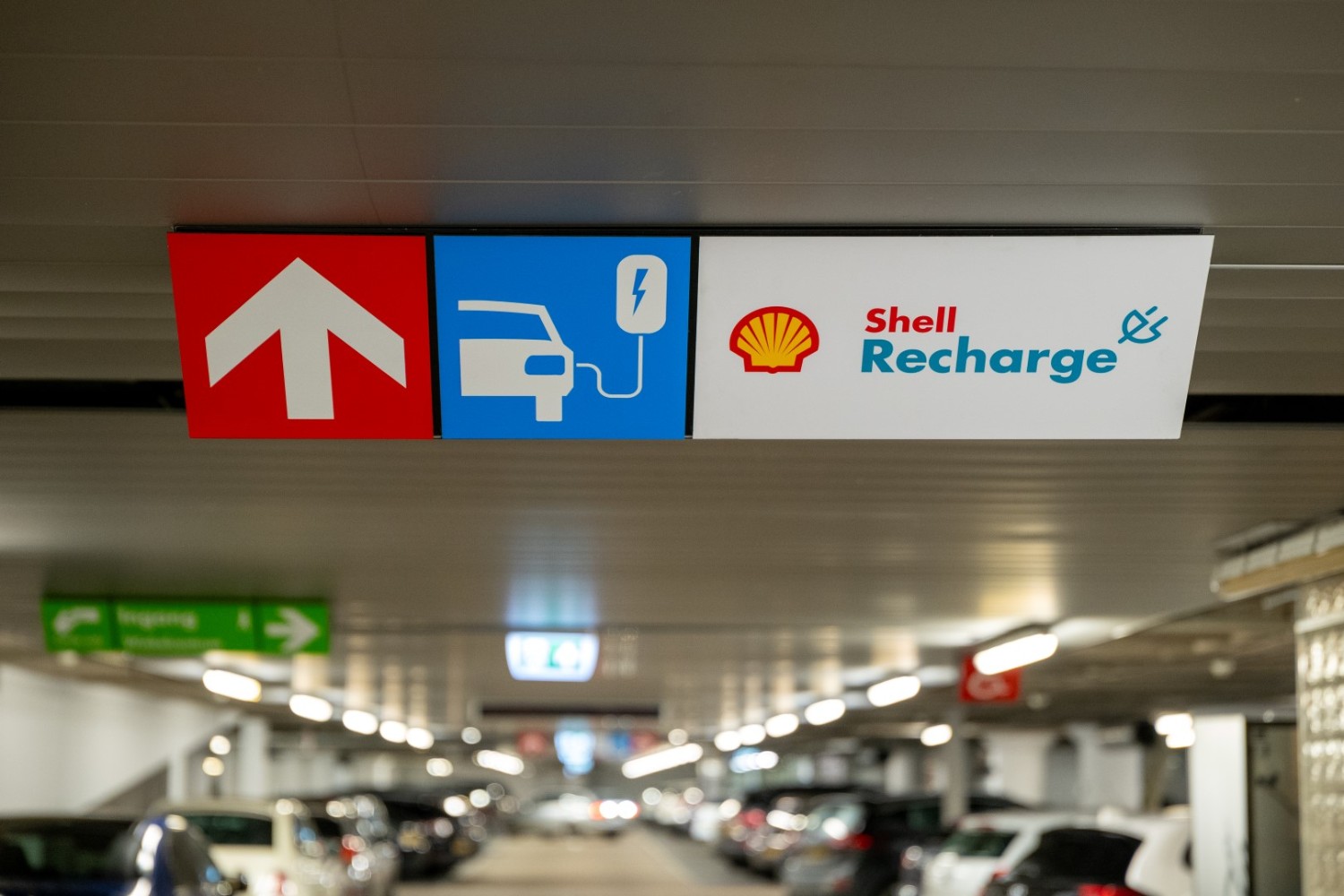
4C. Information at services
EV Charging
The signage for the EV charging service (regular / AC charging) must be carried out in accordance with the 20230414 - Q-Park EV charging points manual.
If fast / DC charging is offered as a service, the signage is usually done by an external service provider (e.g. Shell, BP). In that case, logos are provided on a silver-grey background. It is also possible that the surface of these parking spaces/charging points is in a different colour and is provided with a logo (subject to approval by Q-Park).
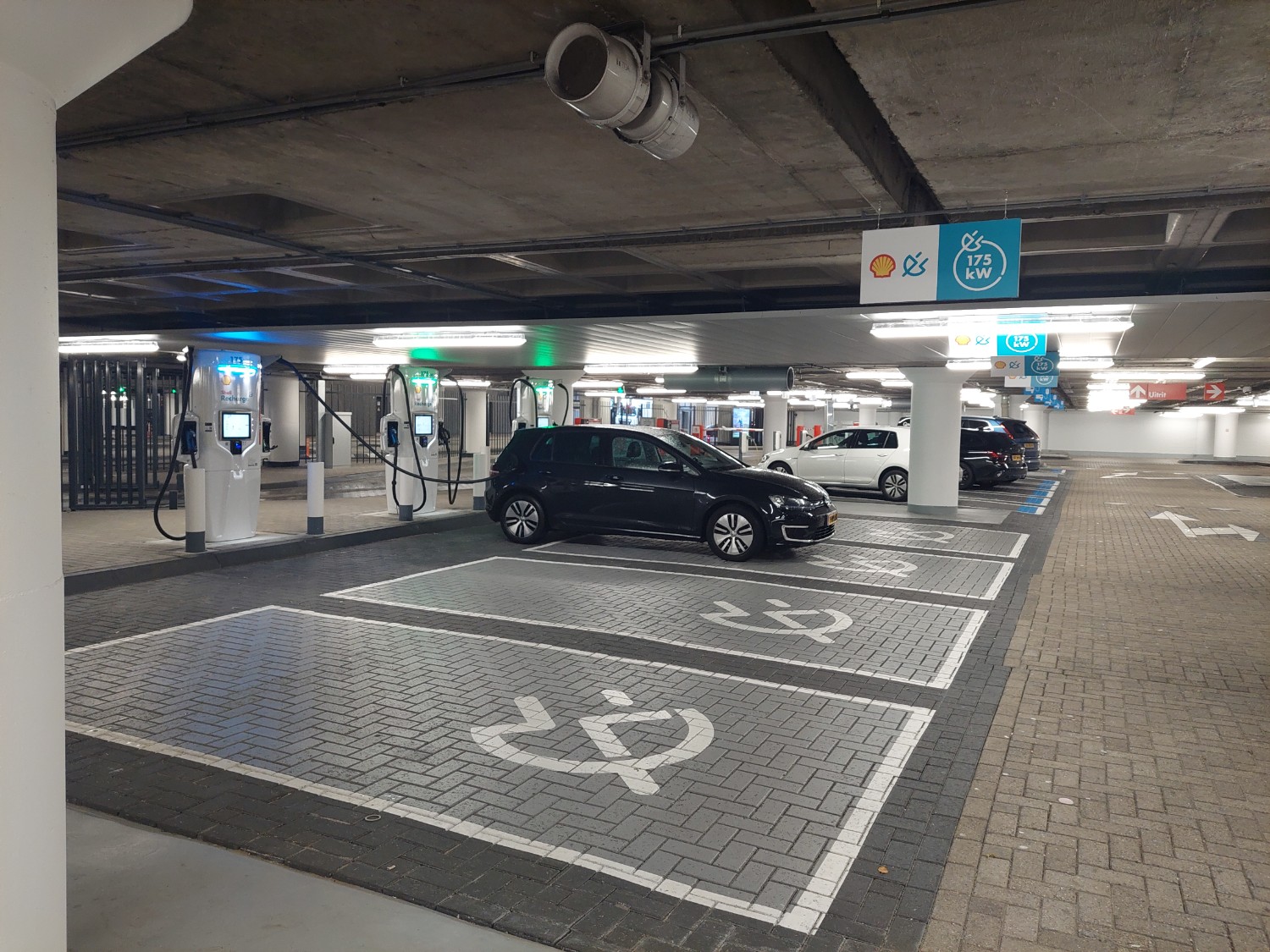
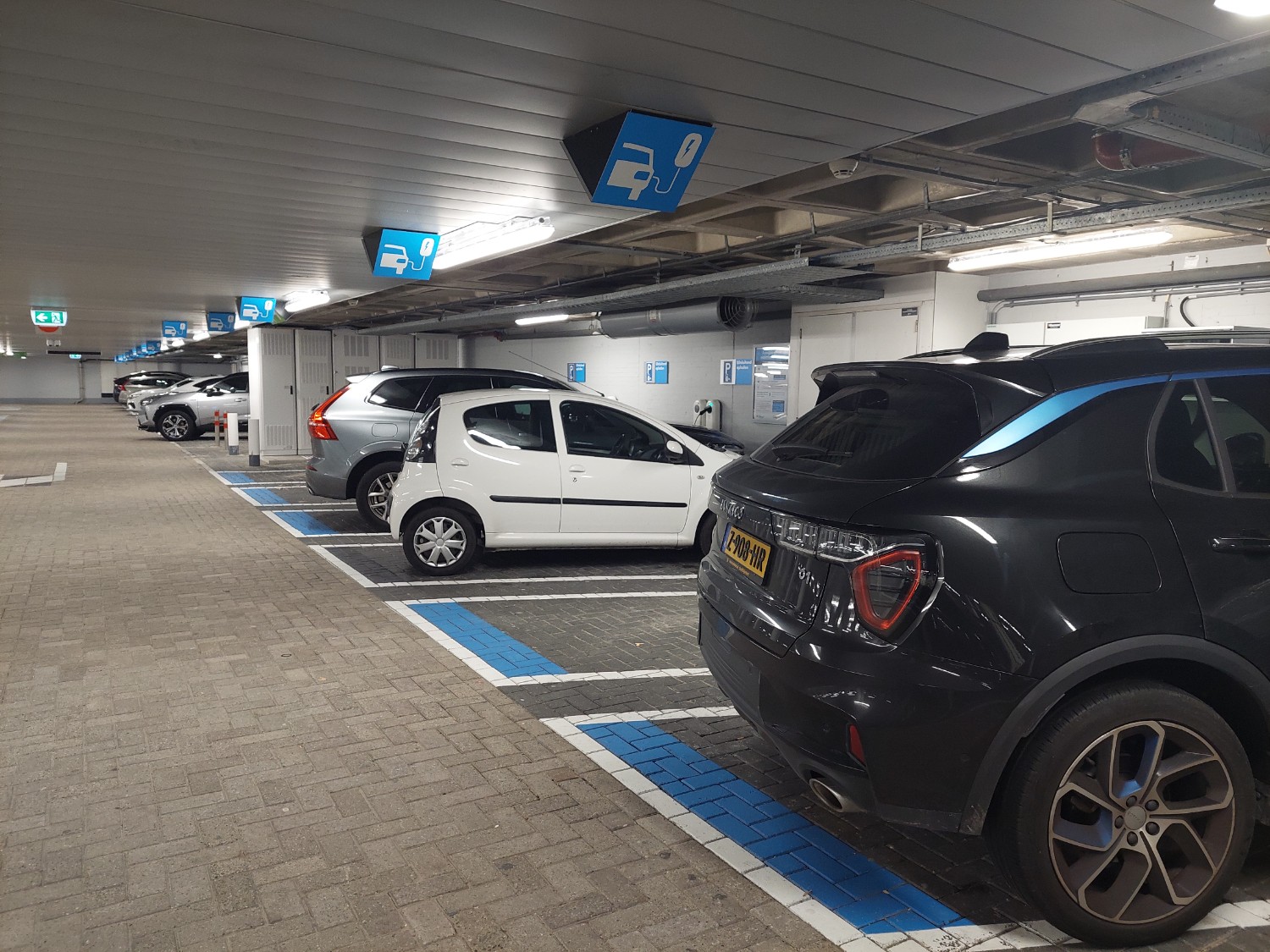
Car rental
The service for car rental and/or car sharing is often 'represented' by an office/counter and the zone where the vehicles are parked.
The office or counter of the service provider is often located in the plinth of the building (MSCP) or near the zone where the vehicles are parked. These spaces may fully reflect the provider's house style in terms of appearance, subject to approval by Q-Park.
The signage at the location of the zone where the vehicles are parked is part of the house style of Q-Park, whereby pictograms and/or logos should be used.
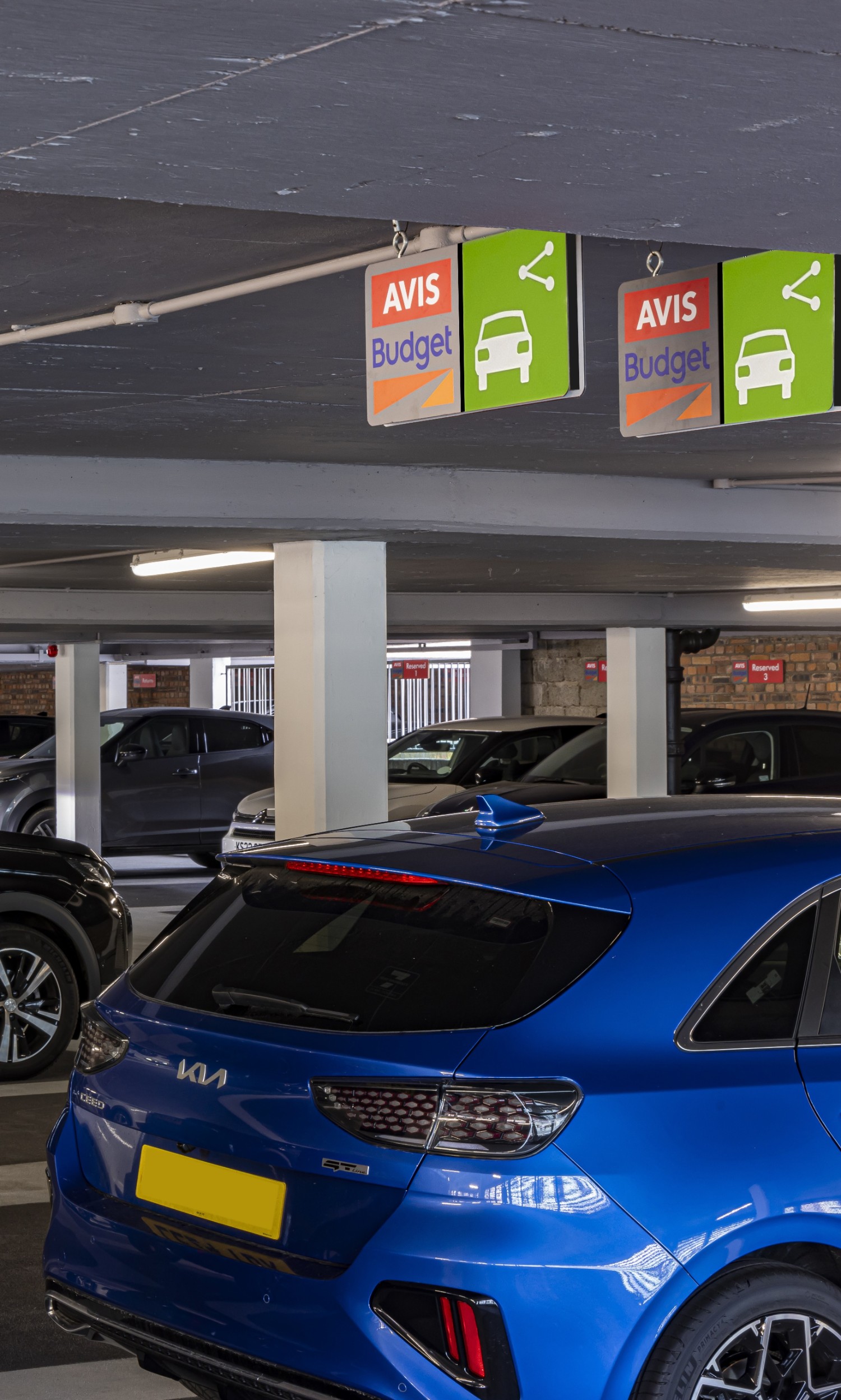
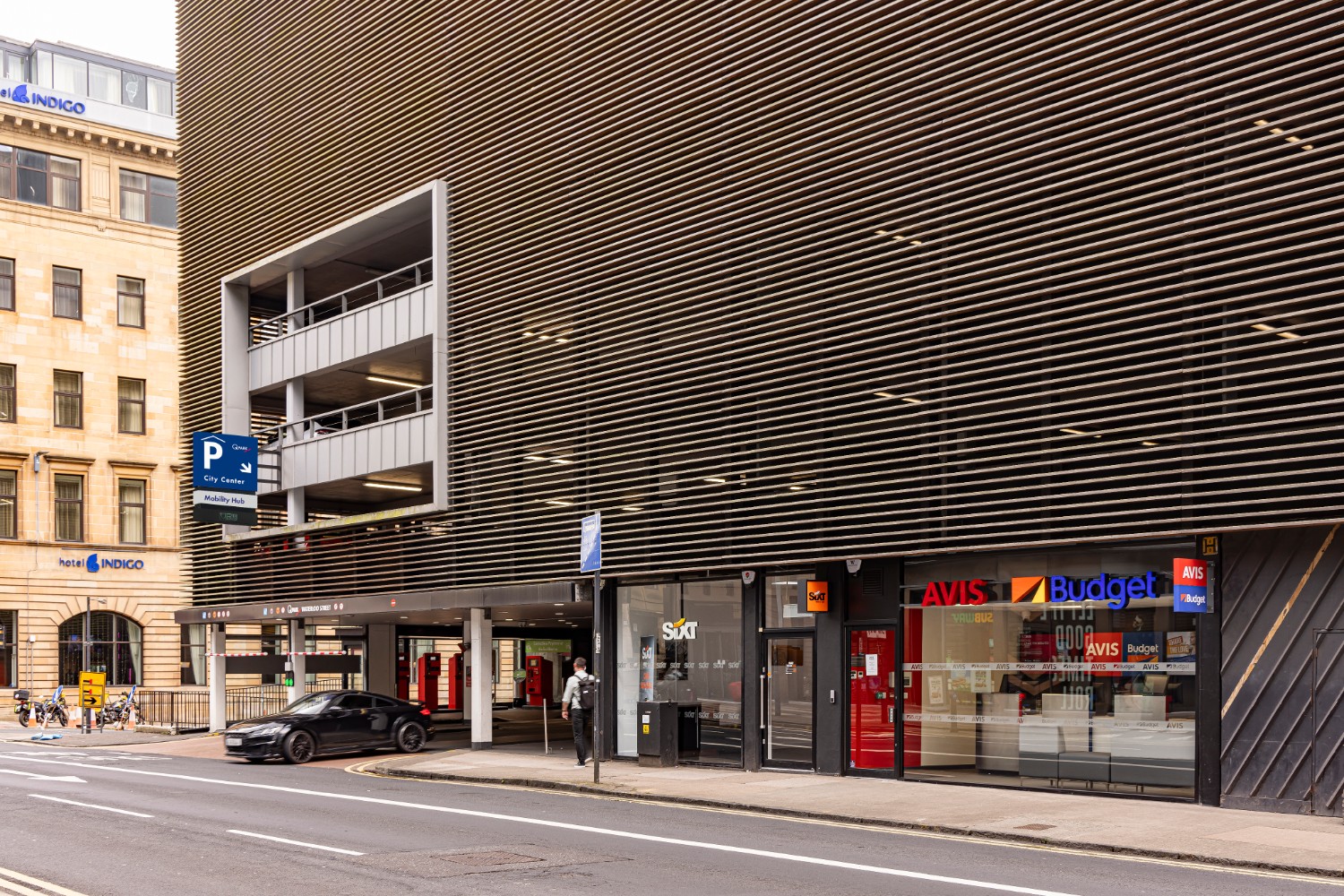
Micromobility
The micromobility or bicycle parking should be a separated zone with a separate access that is located next to or in the parking facility (see also 3A. communication of services).
If this zone is part of the parking facility, it is desirable to implement the (storey-high) separation in a transparent fence. Depending on the type of two-wheelers, (extra) markings are required on the surface. Please seek advice from CRE regarding accessibility, choice of materials, colour scheme and any (possible) floor markings to be applied.
The signage at the location of the zone is part of the house style of Q-Park, whereby pictograms and/or logos should be used.
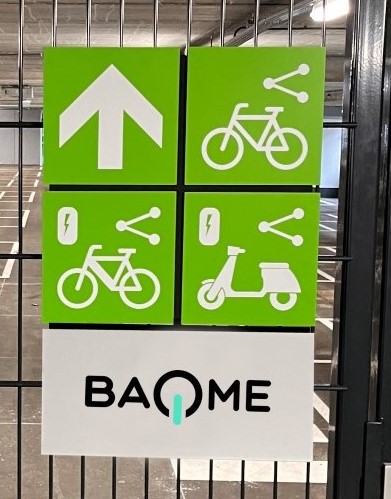
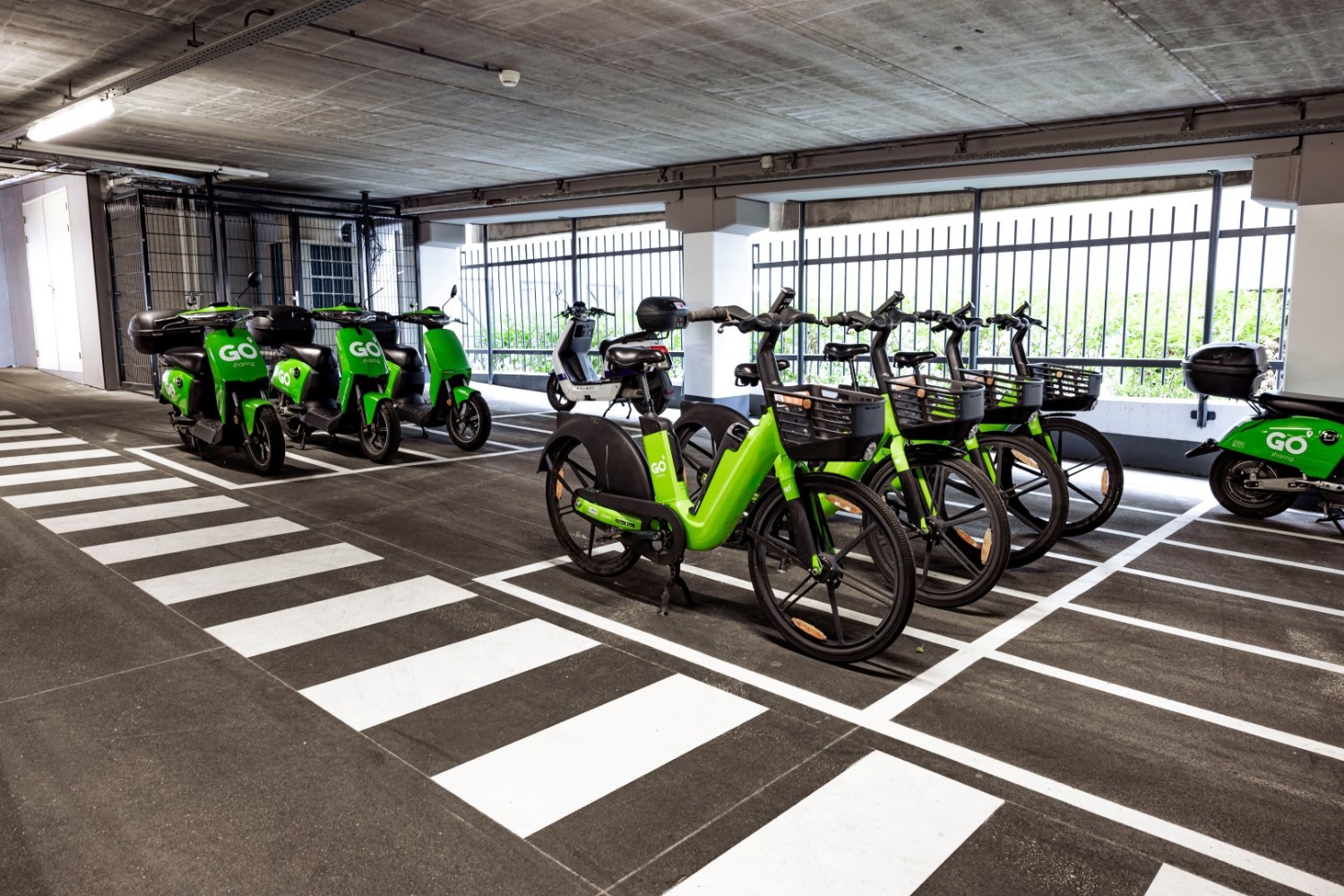
Public transport (train, bus, metro)
Public transport (train, bus or metro) is usually not part of our facility but usually 'connected' to our facility (via corridor, tunnel or bridge) and otherwise in the direct vicinity of our facility.
The signage 'at the service' in this case is therefore the signage of the train, bus or metro station itself and therefore in its own house style or brand.
However, it is important that Q-Park clearly and distinctly refers to these means of public transport in its facility so that users can easily reach and find this service/destination. This (pedestrian) signage is part of our house style where pictograms and/or logos (e.g. national railway logo) should be used.
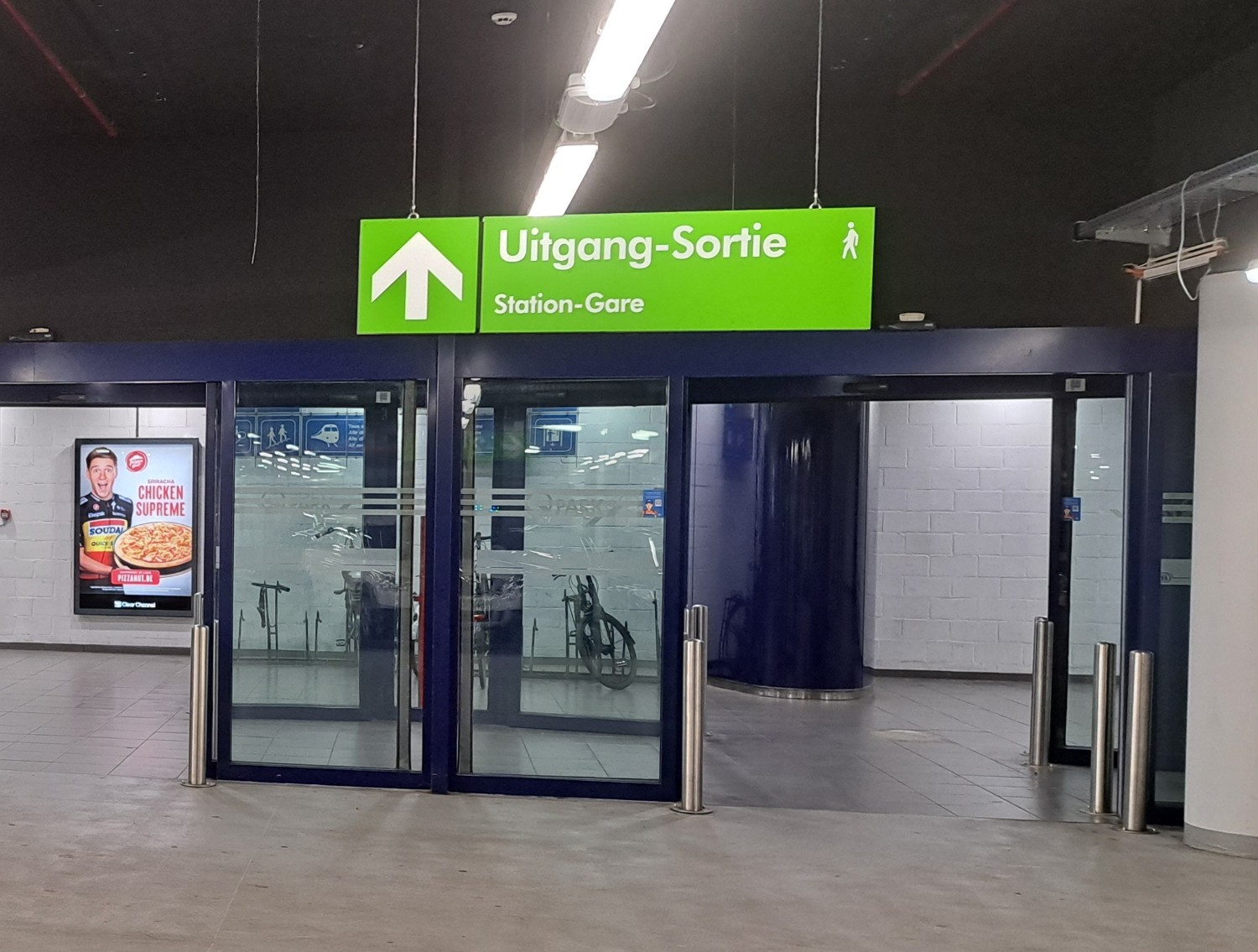
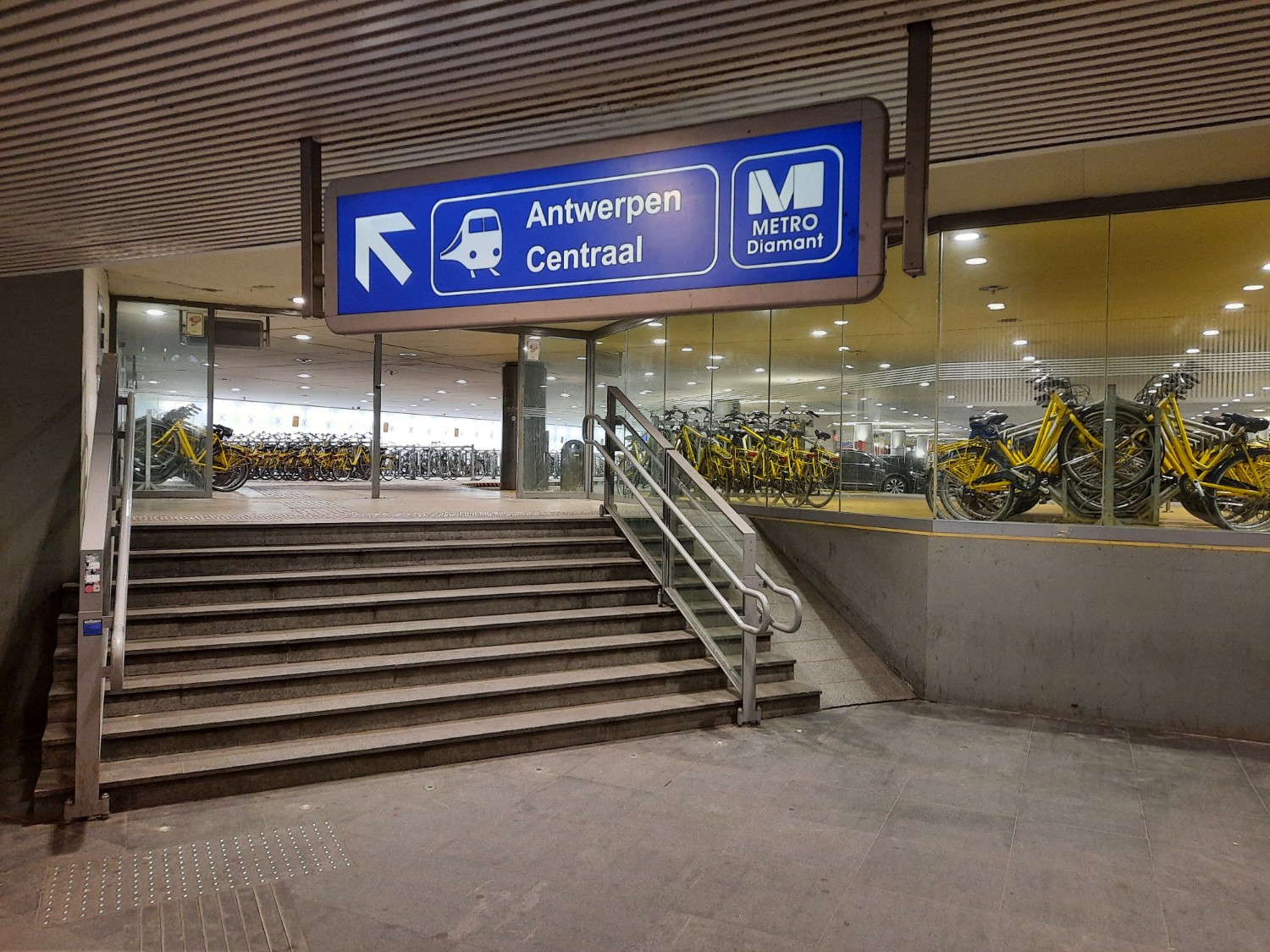
Parcel service / pick-up points / lockers
For services such as parcel delivery, pick-up points and lockers, determining the optimal location within an existing facility is essential to ensure users can easily find an access them.
If the above has been fulfilled, the signage at these services themselves is simple: the signage is part of the house style of Q-Park, whereby pictograms and/or logos should be used. Often these services are easily recognisable (provided with logos) so that additional signage is not necessary.
