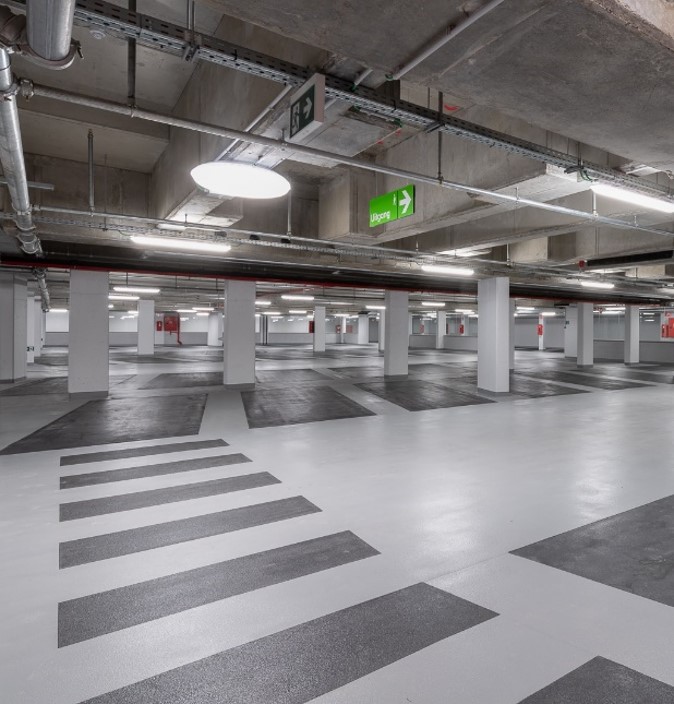Parking layout & routing
Width of parking bays minimum of 2.50m.
One way direction and anti-clockwise = good overview, more convenient and safer.
Angled parking as a goal = parking spaces easier and faster accessible & supporting one way direction. The added value and thus realisation, however, depends on the available dimensions, such as the width of driving aisle.
Circulation = maximum number of spaces on entry route, minimum number of spaces on exit route & recirculation options.
Good visibility is vital where pedestrian routes cross principal traffic routes.
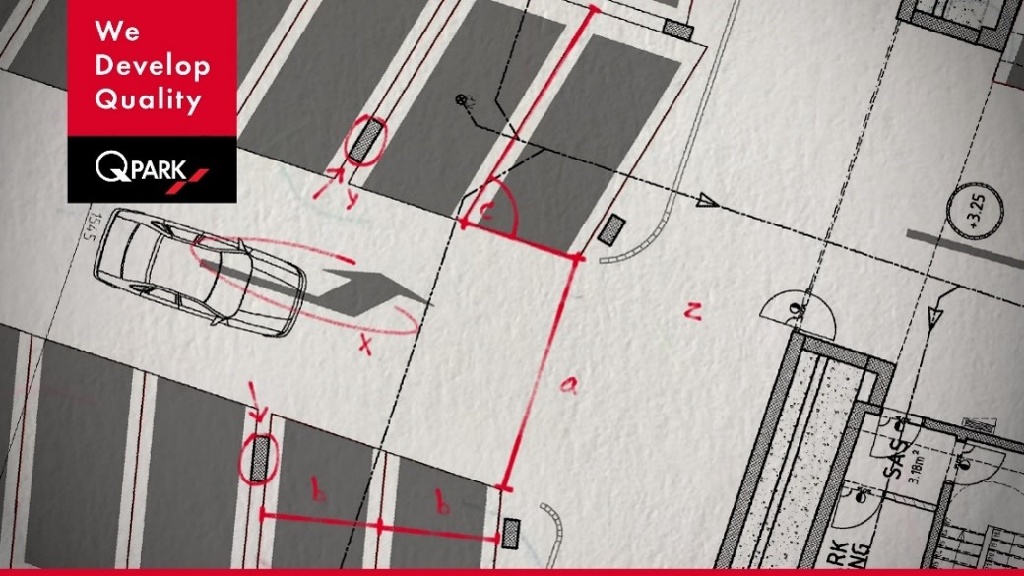
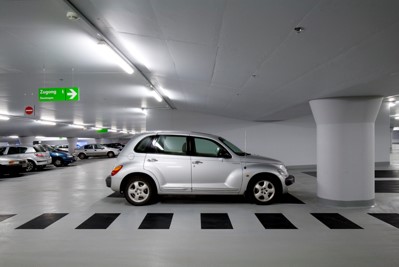
Construction in relation to parking layout
Design of car park structure should support angled parking = clear spans and no obstructing structural elements.
Angled parking has less wide driving aisles = reduces the construction span compared to 90 degrees parking.
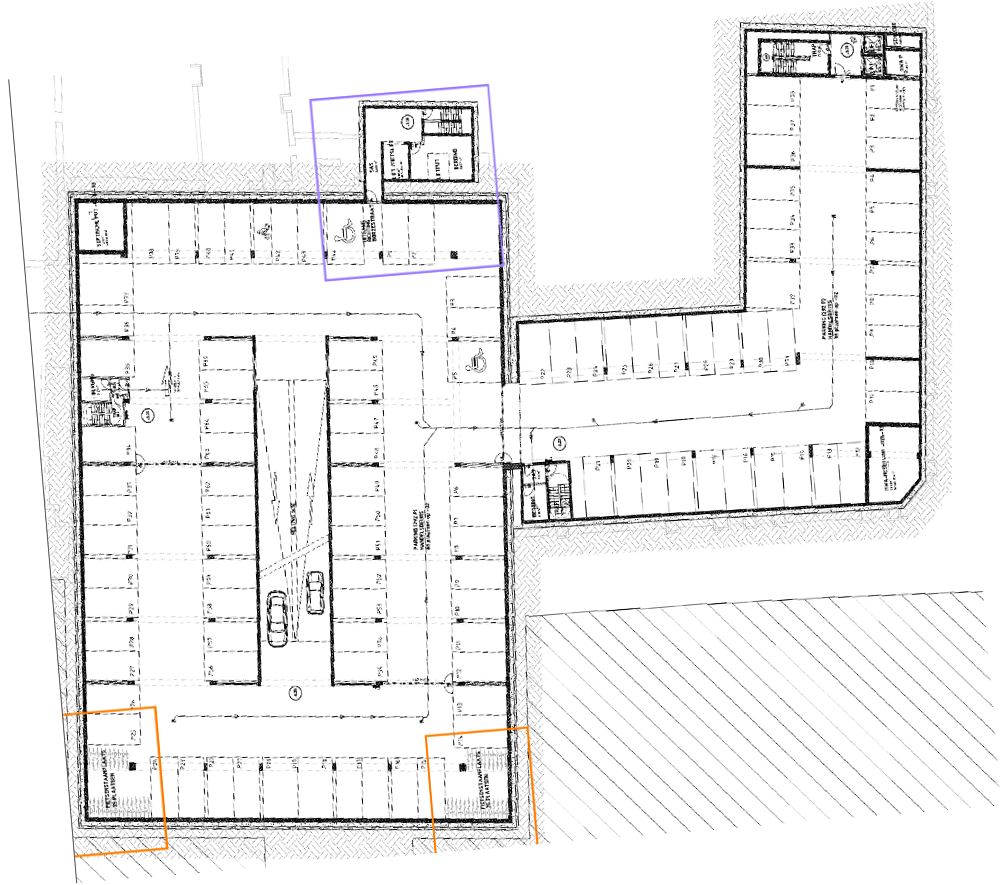
Before
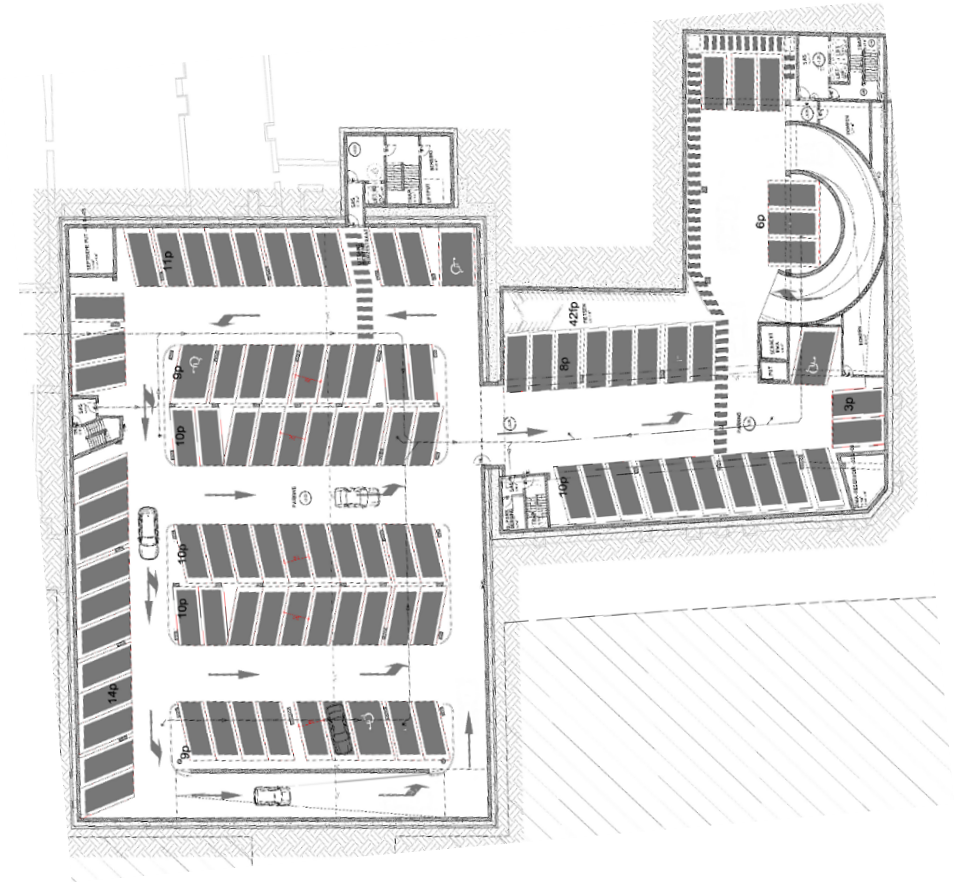
After
